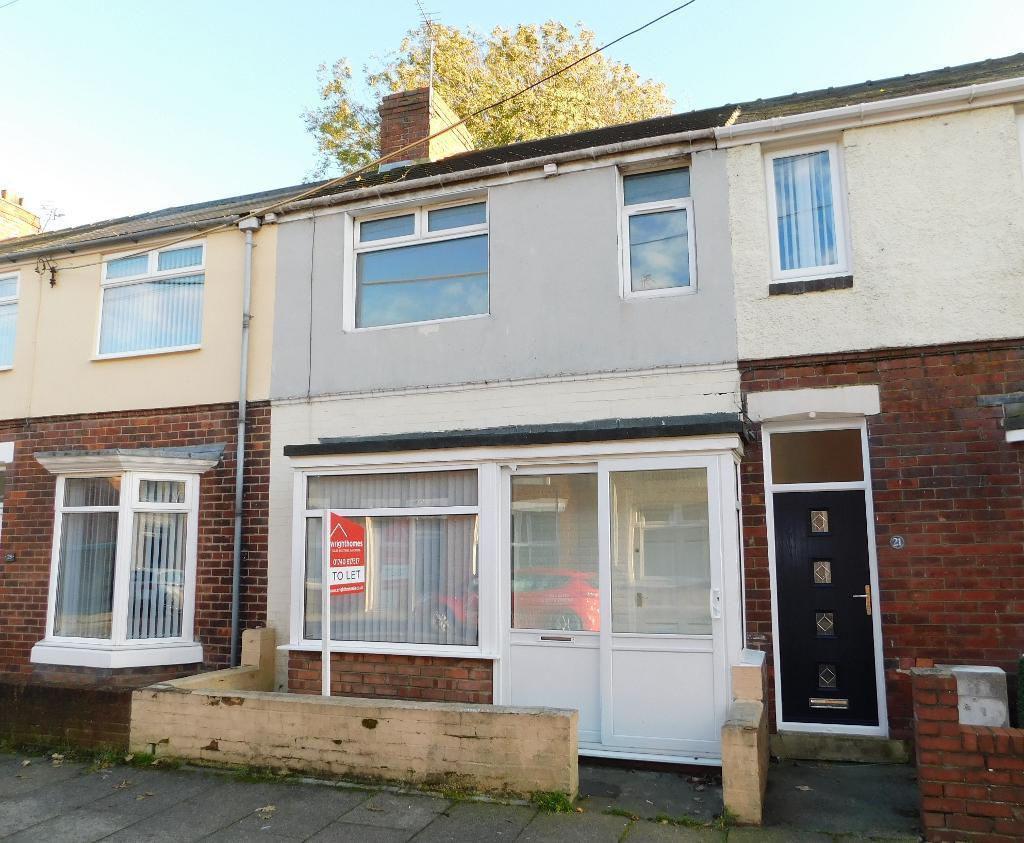
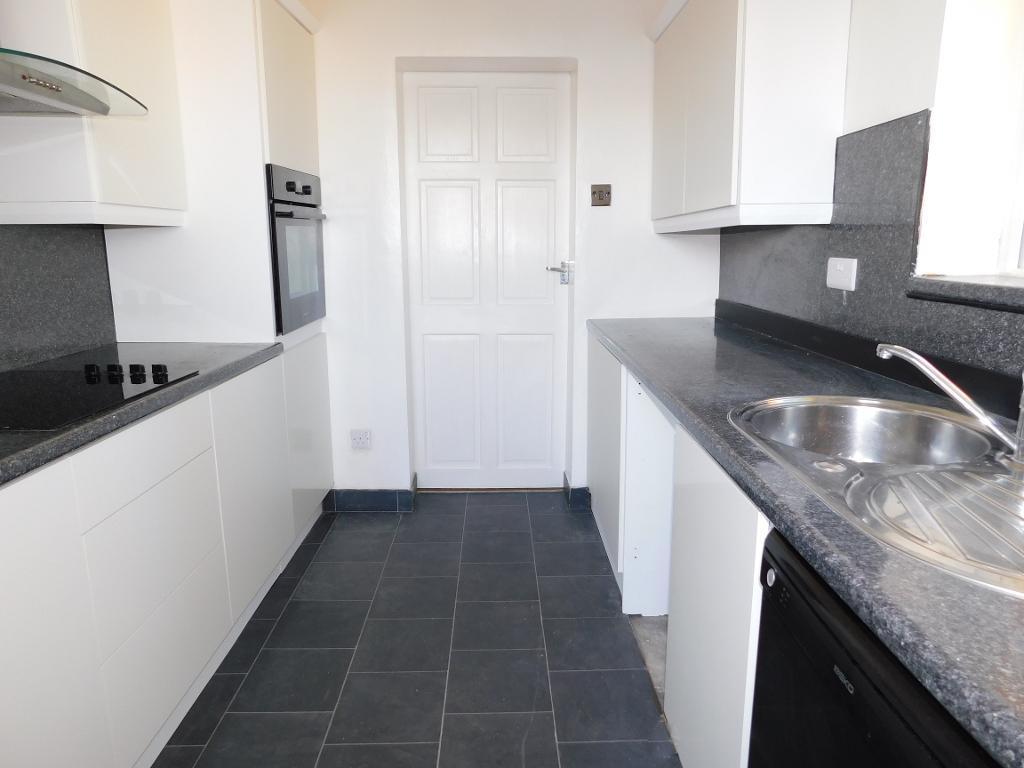
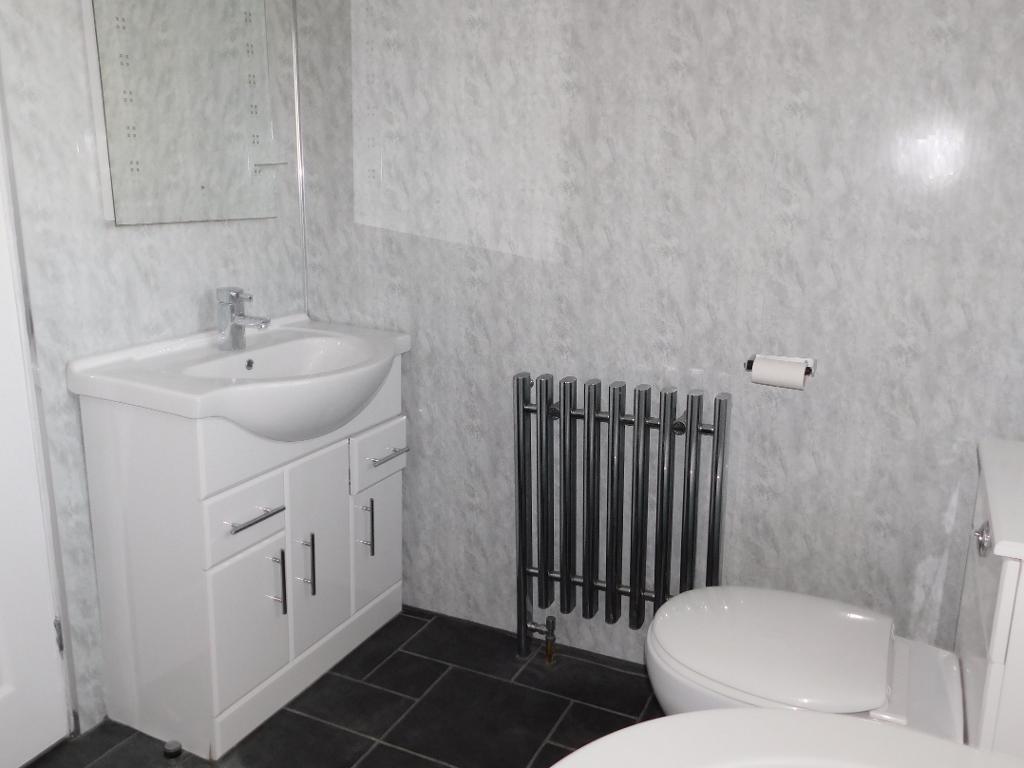
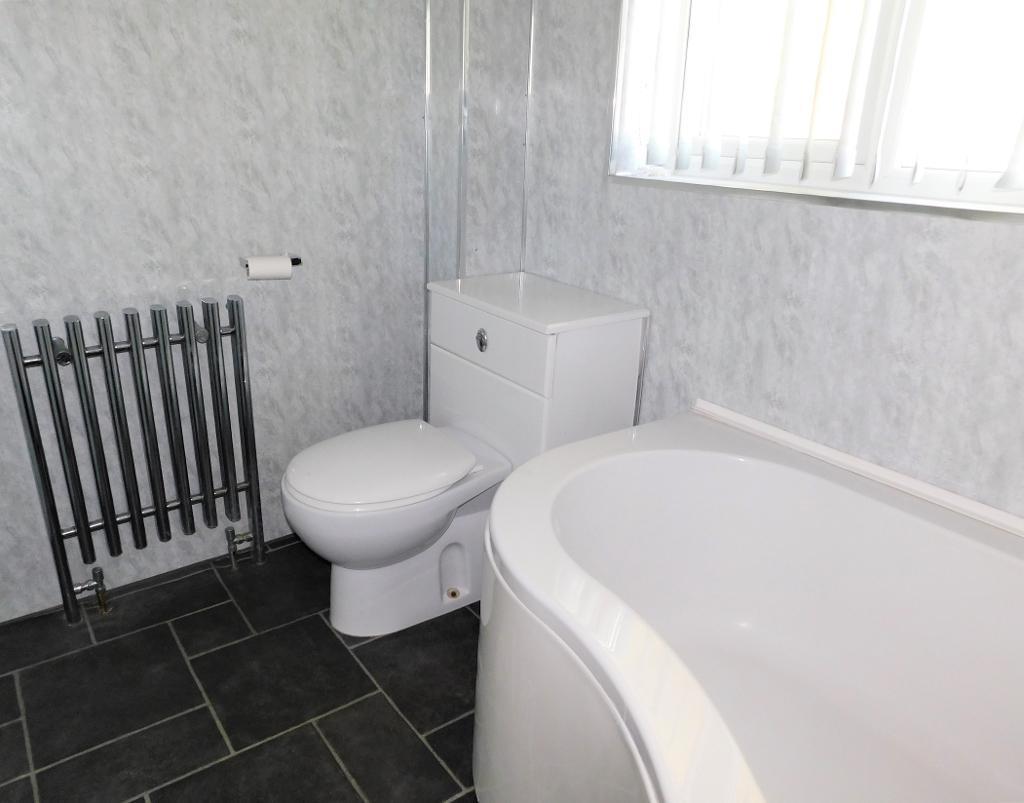
Wright Homes are PLEASED to offer to the market this DECEPTIVELY SPACIOUS MID TERRACED HOUSE in a pleasant residential area of Ferryhill and which BOASTS THREE GOOD SIZED BEDROOMS, A MODERN FITTED KITCHEN, FAMILY BATHROOM, A SPACIOUS LOUNGE/DINER AND ENCLOSED YARD TO THE REAR!! This property is IDEAL FOR INVESTORS AND IS CURRENTLY TENANTED AT £425 PM!!! Well presented throughout THE PROPERTY ALSO BENEFITS FROM an enclosed Yard to Rear, GCH and UPVc Double Glazing!!! ***VIEWINGS CAN BE ARRANGED*** ***Details of the current tenancy available on request****
DON'T MISS THIS OPPORTUNITY!!!
The property is located in a pleasant residential area of Ferryhill close to the Village Centre and a range of local amenities including shops, general and convenience stores, take aways, dining options and Public Houses. There are also leisure facilities, health, beauty and other services.
Ferryhill is well served by Public Transport with a number of Bus Services passing through the Village and the property is located close to Dean Bank, Ferryhill Station and Cleves Cross Primary Schools as well as Ferryhill Business and Enterprise College.
It is only a short drive to a number of major road links including the A688, A689, A177, A19 and the A1(M) making the property ideally placed for access to Sedgefield, Newton Aycliffe, Bishop Auckland, Darlington, Durham, Newcastle, Sunderland and Middlesbrough.
Entrance via a UPVc Double Glazed sliding patio door into an entrance porch, matching side light, panel door leading into Lounge/Diner
15' 0'' x 24' 9'' (4.59m x 7.55m) (maximum measurements) Lounge side has UPVc Double Glazed Bow window to front elevation, laminate wood flooring, wall lights, door access into the inner hallway, Dining Room side has a UPVc Double Glazed window to rear elevation, three radiators in total between the two areas, panel door to Kitchen
10' 10'' x 7' 8'' (3.31m x 2.35m) Fitted with a modern range of Wall and Base units in White high gloss finish, contrasting heat resistant work surfaces, circular stainless steel sink with mixer tap, plumbing for automatic washing machine and dish washer, PVC panelling to splash and work areas, concealed fridge and freezer, built in oven, Halogen hob and stainless steel extractor canopy over, UPVc Double Glazed window, tile effect laminate to floor, UPVc Double Glazed door with decorative Double Glazed inset panes leading out into rear courtyard
9' 4'' x 11' 9'' (2.86m x 3.59m) UPVc Double Glazed window, radiator, textured ceiling, overhead built in storage cupboards
10' 11'' x 9' 3'' (3.34m x 2.83m) (to front) UPVc Double Glazed window, radiator, textured ceiling, dado decor
7' 7'' x 5' 4'' (2.34m x 1.63m) (minimum dimensions) UPVc Double Glazed window, radiator, textured ceiling, built in storage shelves and hanging rail
7' 7'' x 6' 8'' (2.33m x 2.04m) Fitted with modern white three piece suite comprising of a 'D' shaped panel Bath with over bath mains fed Shower, Wash Hand Basin set on to a storage unit, WC, UPVc panelling to all four walls, UPVc Double Glazed window, modern chrome 'ladder' style radiator, PVC panelling to the ceiling and tile effect laminate to the floor
To the rear there is an enclosed yard
The property is ideally placed to take advantage of the potential employment opportunities offered by the newly opened Amazon Fulfilment Centres at Bowburn and Darlington as well as being in close proximity to a range of other North East employers such as Nissan, Hitachi and Arriva.
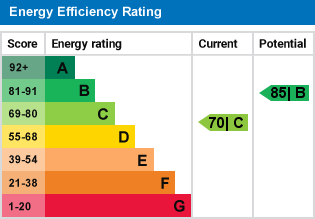
For further information on this property please call 01740 617517 or e-mail enquires@wrighthomesuk.co.uk