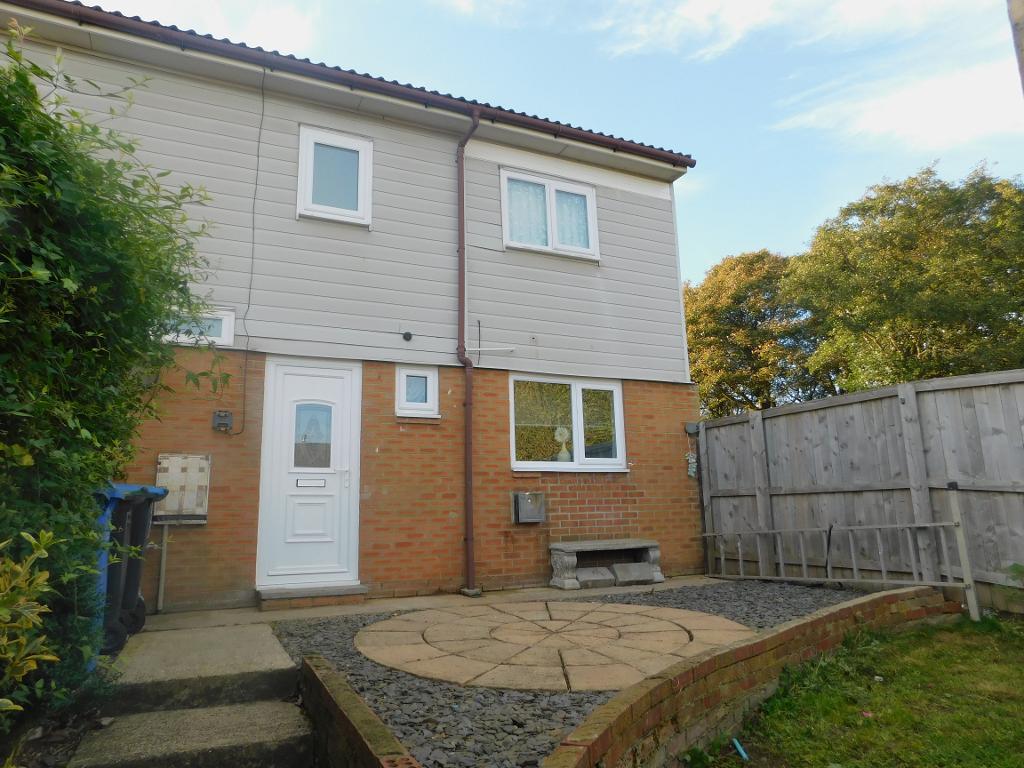


























Wright Homes are DELIGHTED to offer to the market this WELL PRESENTED, END TERRACED PROPERTY in Peterlee. Briefly Comprising of HALLWAY, GOOD SIZED LIVING ROOM, KITCHEN, SPERATE DINING ROOM AND GROUND FLOOR WC. There are TWO GOOD SIZED BEDROOMS to the First Floor and a further BOX ROOM . Offered with NO ONWARD CHAIN. This property OFFERS A GOOD RANGE OF ACCOMMODATION and would suit a RANGE OF PURCHASERS AND WOULD BE IDEAL FOR A GROWING FAMILY OR FOR INVESTMENTS PURPOSES !! ***MUST BE VIEWED to fully appreciate!!!***
Situated in a popular location of Peterlee. Close to the local amenities and schools.
Upvc door leading to the hallway.
White panelled stair case leading to the first floor, doors leading to the downstairs w.c and lounge, black ceramic tiled flooring, under stairs storage cupboard.
Two piece suite in white comprising of : low level w.c, pedestal wash hand basin with dual taps, double glazed window to the rear elevation, cladded walls.
13' 7'' x 11' 9'' (4.16m x 3.6m) Double glazed window to the front elevation, telephone point, television point, radiator, grey fitted carpet.
8' 7'' x 9' 10'' (2.62m x 3.02m) Double glazed window to the front elevation, upvc door, door leading to the kitchen, light grey laminate flooring.
11' 6'' x 9' 3'' (3.51m x 2.84m) Double glazed window to the rear elevation, range of wall and base units in white with crystal door handles, fitted extractor hood, built in gas hob, electric fitted cooker, storage cupboard, breakfast bar area, stainless steel sink unit with mixer tap, ceramic tiled flooring, plumbing for an automatic washing machine.
To the rear elevation there is a fenced enclosed garden, steps to gain access, paved patio area, feature paved full circle with slate borders, small grassed area ideally for planters or flower beds, Whilst to the front elevation there is a fenced enclosed artificial grassed area, paved patio, hot tub area.
Double glazed window to the rear elevation, storage cupboard, doors leading to family bathroom and bedrooms.
11' 3'' x 11' 11'' (3.44m x 3.64m) Double glazed window to the front elevation, radiator, storage cupboard.
12' 2'' x 8' 6'' (3.73m x 2.61m) Double glazed window to the rear elevation, radiator, storage cupboard which houses the combi boiler.
6' 1'' x 6' 10'' (1.86m x 2.1m) Double glazed window to the rear elevation.
9' 4'' x 9' 10'' (2.86m x 3m) Double glazed window to the rear elevation, three piece suite comprising of : P shaped bath with stainless steel dual taps, water fall shower with shower screen, low level w.c, corner wash hand basin with storage, grey mix ceramic tiled walls with mosaic border, grey mix ceramic tiled flooring, Stainless steel ladder effect towel radiator.
For further information on this property please call 01740 617517 or e-mail enquires@wrighthomesuk.co.uk