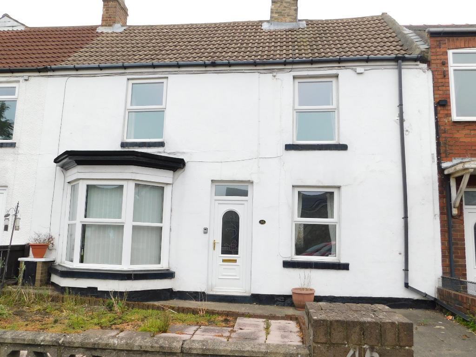
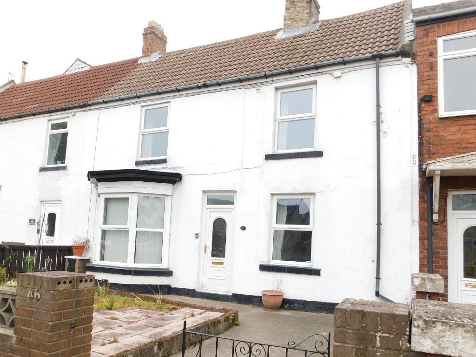
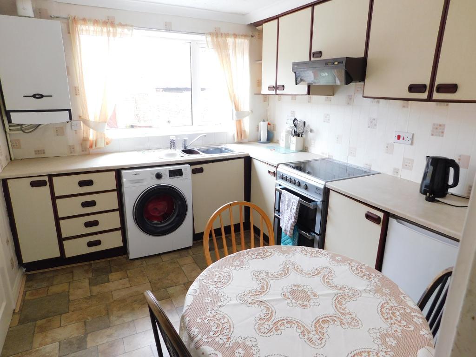
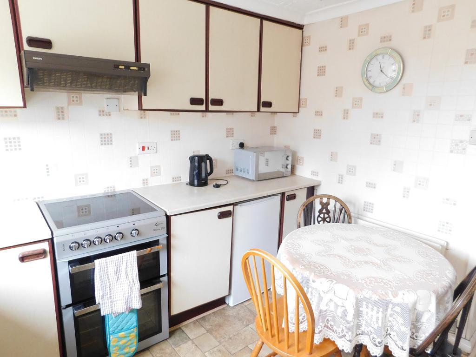
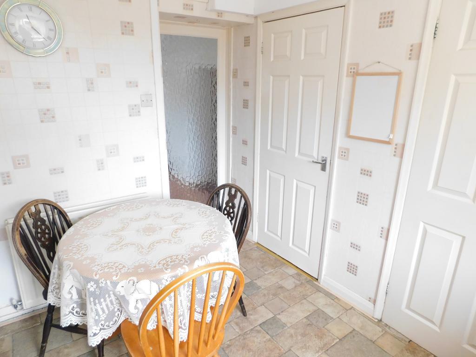
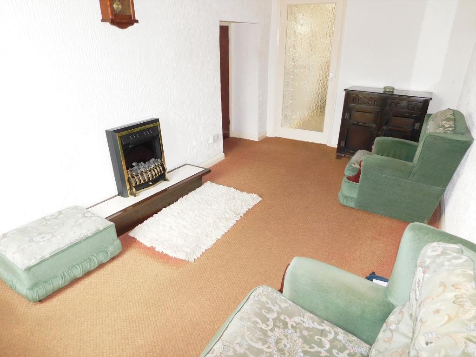
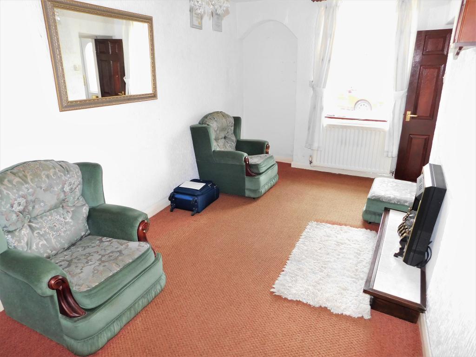
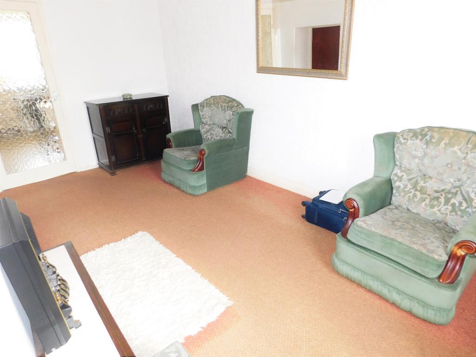
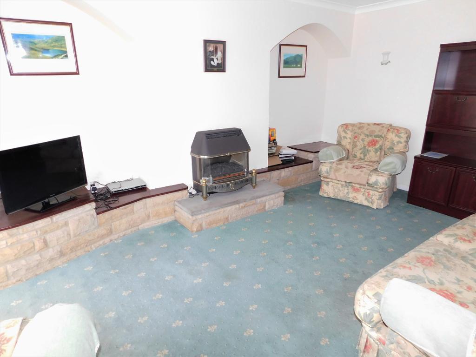
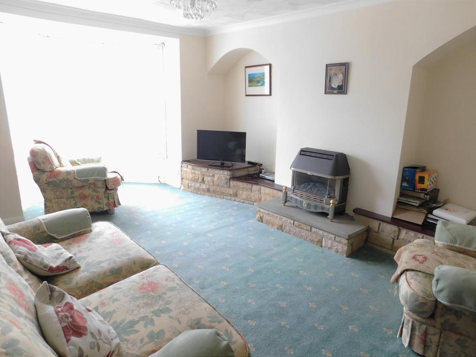
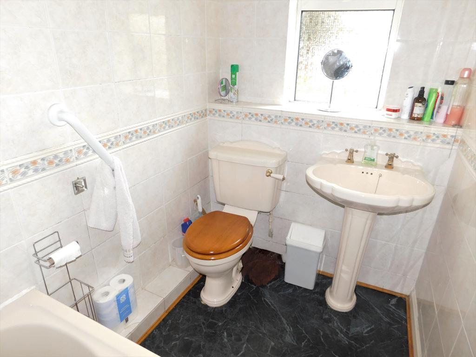
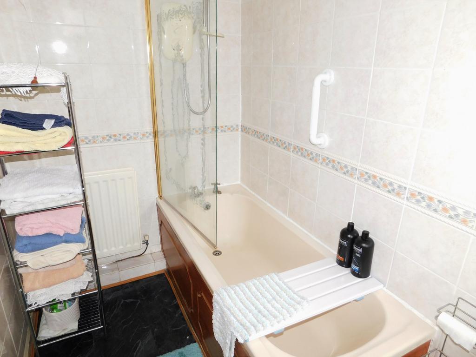
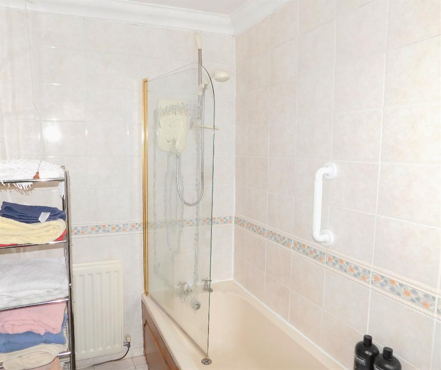
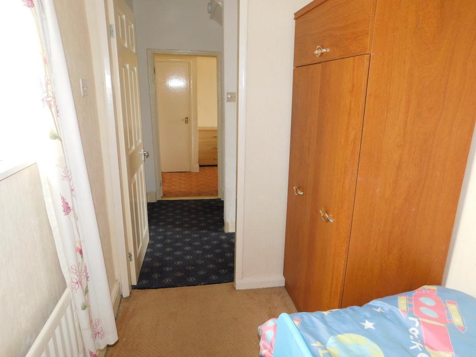
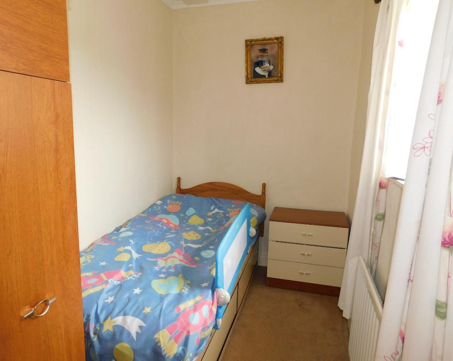
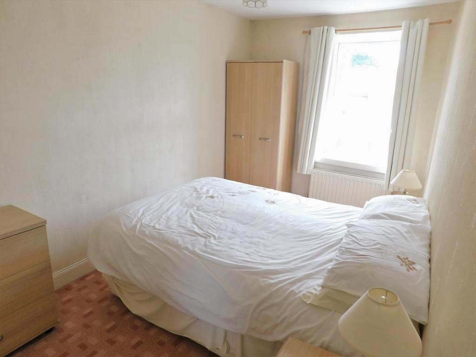
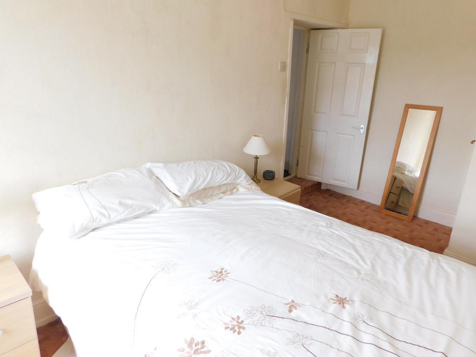
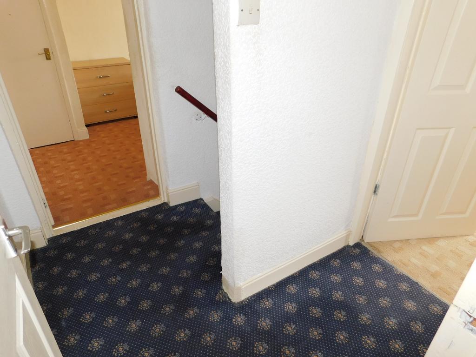
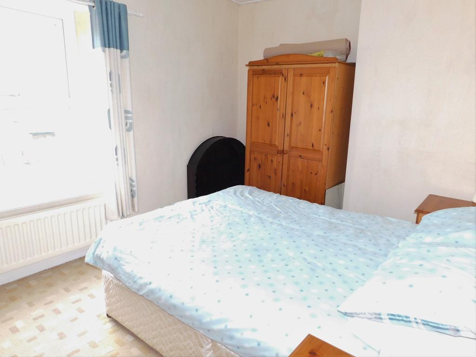
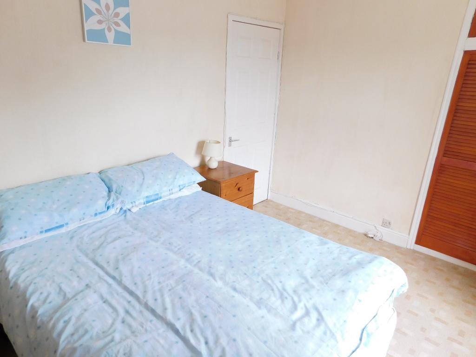
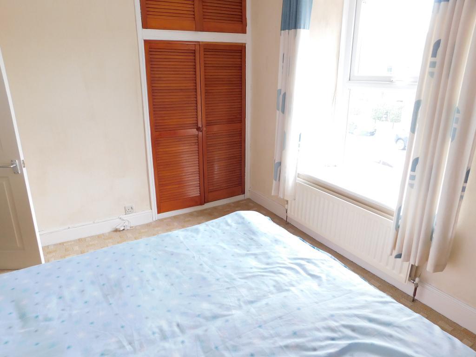
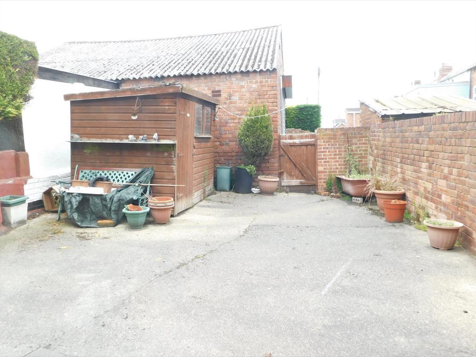
Wright Homes are PLEASED to offer to the market this DOUBLE FRONTED TERRACED HOUSE in Ferryhill, close to the Town Centre which benefits from GAS CENTRAL HEATING, UPVc DOUBLE GLAZING, TWO GOOD SIZED SEPERATE RECEPTION ROOMS, FITTED KITCHEN, FAMILY BATHROOM, THREE BEDROOMS, REAR YARD AND WALL ENCLOSED COURTYARD TO FRONT this is a house with LOTS OF POTENTIAL and would make an IDEAL FIRST HOME OR INVESTMENT PROPERTY. Viewing is HIGHLY RECOMMENDED to FULLY APPRECIATE THE POSSIBILITIES!!
The property is located in North Street, Ferryhill within walking distance of the Town Centre and a range of local amenities including shops, Public Houses, take- aways, health, bus and other services. Ferryhill itself is situated close to the A688, A167, A177 and A1(M) which make it ideal for access to the nearby towns and cities of Spennymoor, Newton Aycliffe, Durham, Darlington, Newcastle and a range of rural and coastal areas and attractions.
A gate into the front courtyard opens onto a path which leads to a UPVc Front Door with patterned Double Glazed panels which leads into a Hallway with Stairs access to the First Floor and doors to both Reception Rooms, carpet flooring
10' 5'' x 8' 8'' (3.18m x 2.66m) A Glazed internal door fitted with obscure glass from reception room into a good sized Kitchen which is fully fitted with a range of wall and base units in Cream with matching worksurfaces over and which has ample space for a table and chairs, UPVc Window to rear elevation overlooking courtyard, one and half bowl Stainless Steel Sink and Drainer Unit with Mixer Tap, tiled splashback, plumbing for washing machine, space for cooker with extractor hood over, wall mounted Baxi Gas Fired Boiler, radiator, coving to ceiling, built in storage cupboard, vinyl flooring and door access to Rear Lobby, Bathroom and door to courtyard
7' 7'' x 2' 8'' (2.32m x 0.82m) Door from Kitchen into a Rear Lobby area which separates the Kitchen and Bathroom and gives access to a UPVc Back Door into the courtyard
10' 2'' x 4' 9'' (3.1m x 1.45m) Door into a Family Bathroom fitted with a three piece suite comprising WC and Pedestal Wash Hand Basin in cream, Bath in cream with contrasting side panel and Electric Shower over, decorative glass shower screen, UPVc Double Glazed window to rear elevation with obscure glass, handrails, fully tiled walls, radiator, coving to ceiling and vinyl floor
16' 6'' x 8' 2'' (5.03m x 2.49m) Door from Hallway into a good sized reception room which could be used as Lounge or Dining room and which benefits from UPVc Double Glazed window to front elevation with radiator under, alcove for shelving, freestanding Electric Fire with tiled plinth, door to storage cupboard, Glazed Door to Kitchen and carpet flooring
18' 9'' x 12' 9'' (5.73m x 3.91m) Door from Hallway into a generous second Reception Room which would make an excellent Lounge/Sitting Room and which boasts a lovely UPVc Double Glazed Bay Window to front elevation, feature stone plinths with shelving over, free standing Electric Fire with stone plinth/hearth, radiator, coving to ceiling and carpet flooring
Staircase from Hallway with handrail to one side, carpet flooring leading to Landing with door access to all three bedrooms
12' 11'' x 9' 3'' (3.95m x 2.83m) Door from Landing into a good sized Master Bedroom with UPVc Double Glazed Window to front elevation with radiator under, coving to ceiling, built in storage cupboard with Louvre Doors, carpet flooring
15' 9'' x 7' 8'' (4.82m x 2.37m) Door from Landing into a second Double Bedroom with UPVc Double Glazed window to front elevation with radiator under, built in storage cupboard, carpet flooring
9' 10'' x 5' 7'' (3m x 1.72m) Door from Landing into a Single Bedroom with UPVc Double Glazed window, radiator under, carpet flooring
There is a large, enclosed courtyard to the rear of the property with shed and gate access and to the front there is a wall enclosed courtyard with paved area and gate access
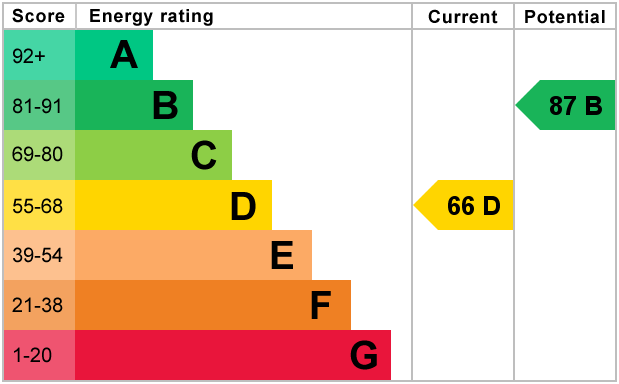
For further information on this property please call 01740 617517 or e-mail enquires@wrighthomesuk.co.uk