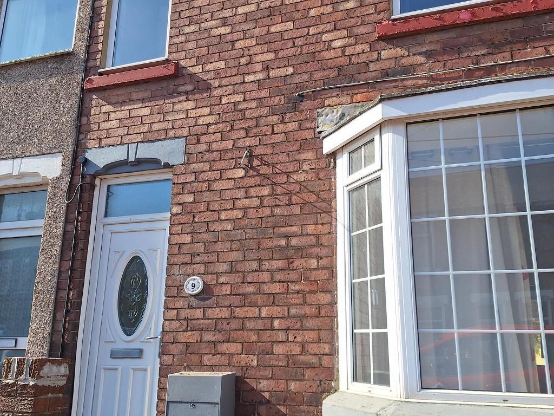
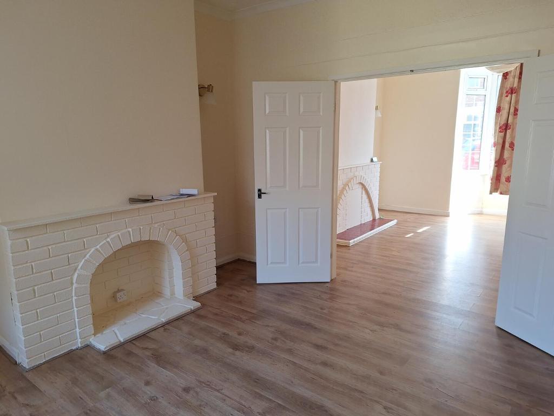
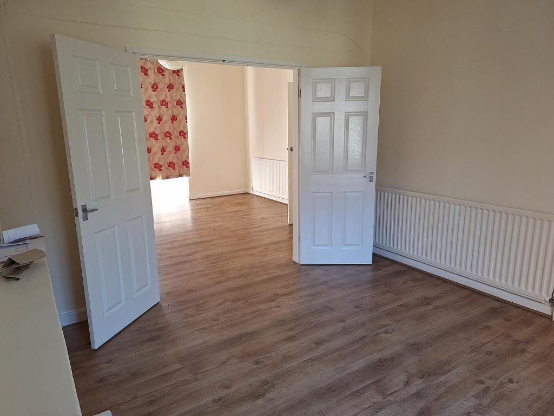
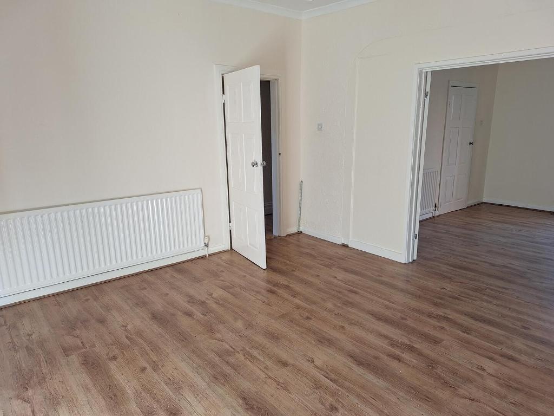
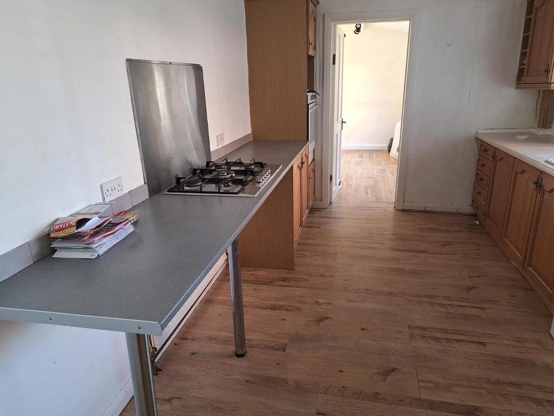
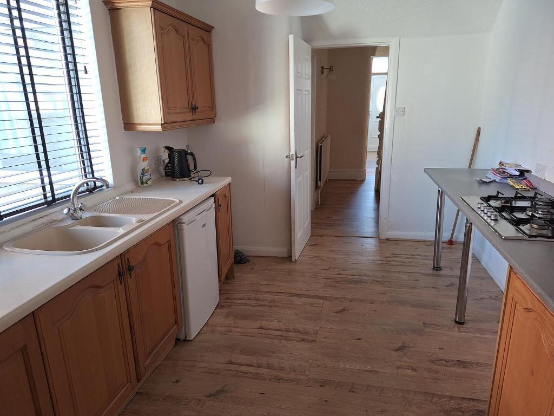
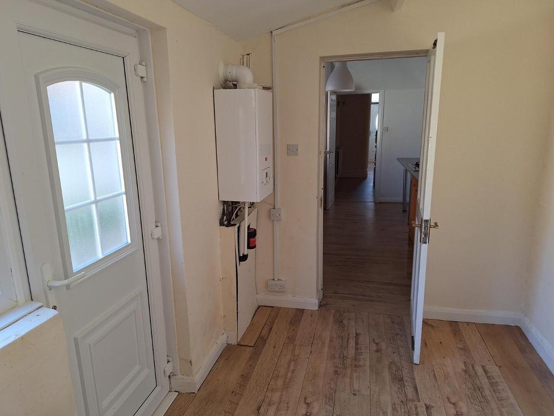
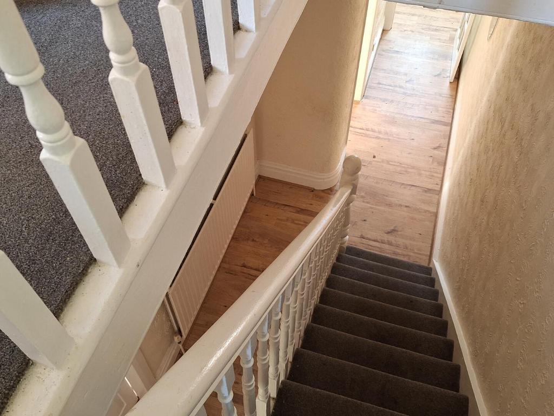
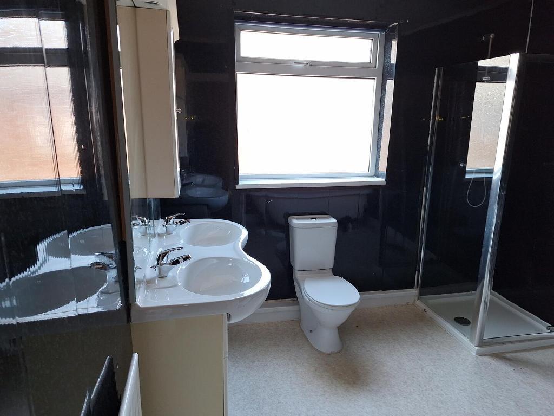
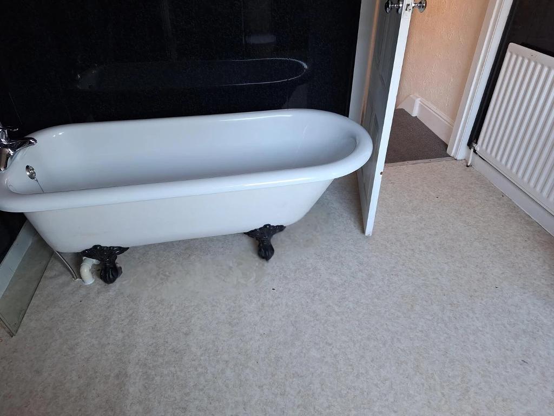
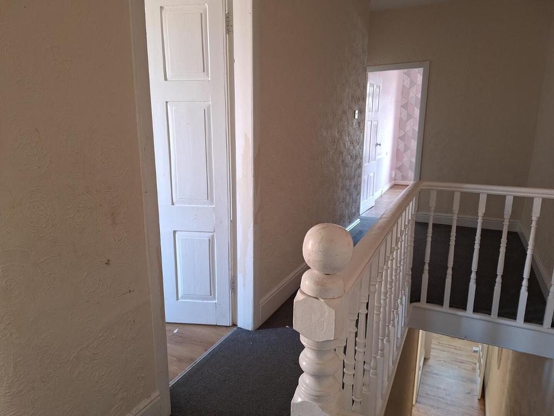
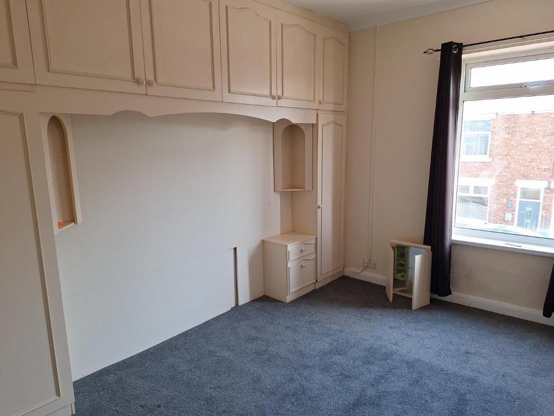
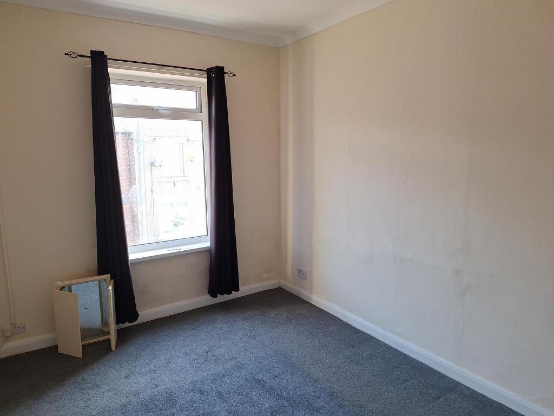
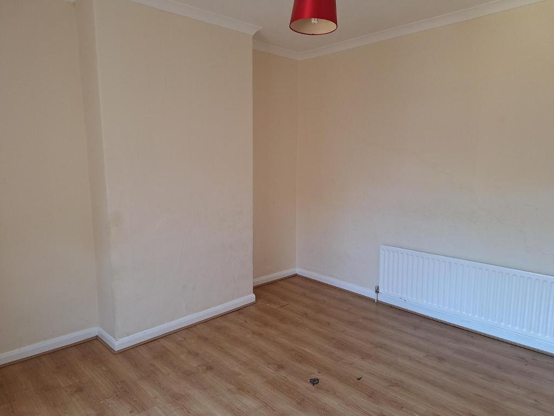
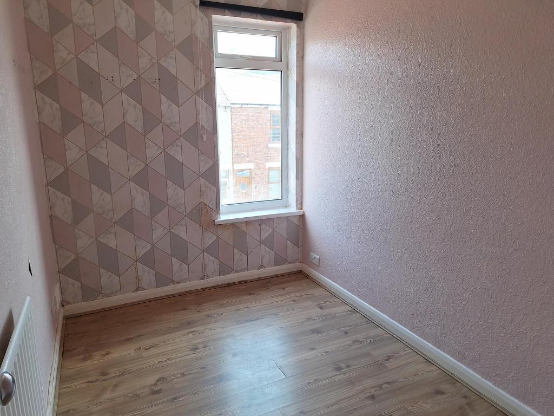
Wright Homes are DELIGHTED to offer to the rental market this WELL PRESENTED, SPACIOUS, MID TERRACED HOUSE, in a well established residential area of Ferryhill and which comprises ENTRANCE HALLWAY, GOOD SIZED LOUNGE AND SEPARATE DINING ROOM, KITCHEN, UTILITY ROOM TO REAR, LARGE, MODERN FAMILY BATHROOM TO FIRST FLOOR, THREE BEDROOMS AND AN ENCLOSED YARD TO THE REAR!! The property offers excellent accommodation for a couple or young family and MUST BE VIEWED!!!
The property is located in a well established and pleasant residential area of Ferryhill in easy reach of the Village Centre and a range of local amenities including shops, grocery stores, dining and take away outlets, leisure facilities, health and other services.
For those with children, the property is close to a number of Primary Schools including Ferryhill Station, Cleves Cross and Dean Bank as well as being in the catchment area for Ferryhill Business and Enterprise College for older children and teenagers.
Ferryhill is well serviced by Public Transport with numerous Buses travelling in and around the Village to a range of neighbouring areas. The property is also a short drive to some major road links including the A167, A177, A19 and A1(M) allowing access to Bishop Auckland, Newton Aycliffe, Spennymoor, Durham, Darlington, Sunderland, Newcastle and Middlesbrough among others.
14' 1'' x 13' 1'' (4.3m x 4m)
12' 5'' x 12' 1'' (3.8m x 3.7m)
13' 8'' x 8' 10'' (4.2m x 2.7m)
11' 5'' x 9' 10'' (3.5m x 3m)
9' 10'' x 8' 10'' (3m x 2.7m)
12' 5'' x 12' 5'' (3.8m x 3.8m)
13' 1'' x 9' 10'' (4m x 3m)
9' 10'' x 6' 6'' (3m x 2m)
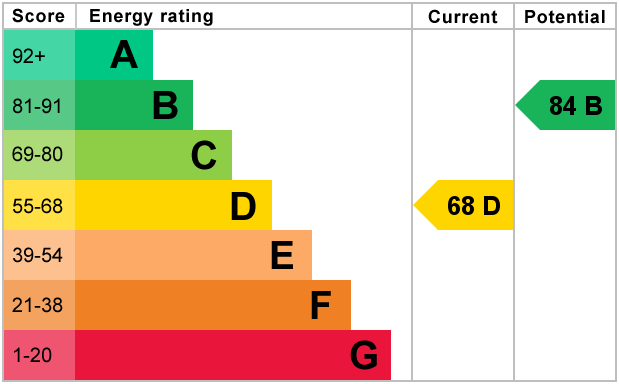
For further information on this property please call 01740 617517 or e-mail enquires@wrighthomesuk.co.uk